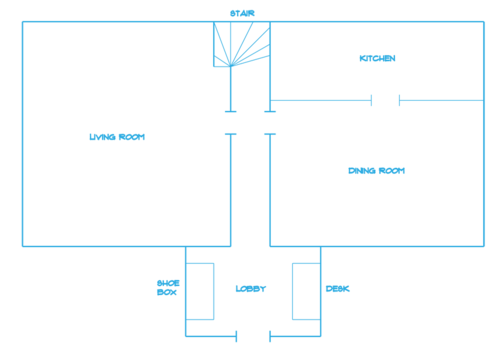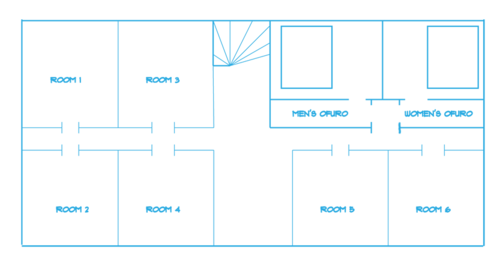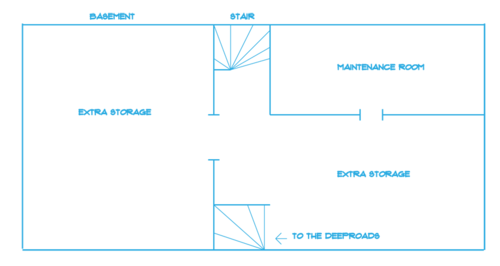The Inn: Difference between revisions
From MI2wiki
Jump to navigationJump to search
No edit summary |
|||
| Line 1: | Line 1: | ||
==First Floor== | ==First Floor== | ||
{| border="0" cellpadding="5" cellspacing="0" width=100% | |||
|valign="top" | | |||
This floor contains the main living room, the dining room, and the entryway. <br> | This floor contains the main living room, the dining room, and the entryway. <br> | ||
;Lobby | |||
:'''Shoe Box''' - Where people put their shoes and switch to slippers, generally it is seen as rude and dirty in Japan to walk around inside the Inn with your shoes still on. | |||
'''Shoe Box''' - Where people put their shoes and switch to slippers, generally it is seen as rude and dirty in Japan to walk around inside the Inn with your shoes still on. | |||
'''Front Desk''' - The area to sign in and receive a key for the room. If there is no one at the desk, there is a sign that SAYS to just sign in and take an available key to one of the rooms. There is no Rent but amenities (food, extra furniture and so on) are not included. Currently there are many flyers posted on this desk by the [[Get Backers]]. | :'''Front Desk''' - The area to sign in and receive a key for the room. If there is no one at the desk, there is a sign that SAYS to just sign in and take an available key to one of the rooms. There is no Rent but amenities (food, extra furniture and so on) are not included. Currently there are many flyers posted on this desk by the [[Get Backers]]. | ||
;Dining Room | |||
A simple dining area. | :A simple dining area. | ||
;Kitchen | |||
Has all the usual/necessary kitchen stuff. Food isn't magically replaced :( | :Has all the usual/necessary kitchen stuff. Food isn't magically replaced :( | ||
;Living Room | |||
Some couches and chairs and of course the television! | :Some couches and chairs and of course the television! | ||
|valign="top" |[[file:floor1.png|500px|right]] | |||
|} | |||
==Second Floor== | ==Second Floor== | ||
{| border="0" cellpadding="5" cellspacing="0" width=100% | |||
|valign="top" | | |||
This floor has the mens and women's bath and restrooms, as well as Rooms 1-6. | This floor has the mens and women's bath and restrooms, as well as Rooms 1-6. | ||
*'''Room 1''': Computer Room | *'''Room 1''': Computer Room | ||
| Line 28: | Line 29: | ||
*'''Room 5''': [[Mai Kaneda]] | *'''Room 5''': [[Mai Kaneda]] | ||
*'''Room 6''': [[Kaoru Sie]] | *'''Room 6''': [[Kaoru Sie]] | ||
|valign="top" |[[file:floor2.png|500px|right]] | |||
|} | |||
==Third and Fourth Floor== | ==Third and Fourth Floor== | ||
{| border="0" cellpadding="5" cellspacing="0" width=100% | |||
|valign="top" | | |||
*'''Room 7''': [[Suzume Yamida]] | *'''Room 7''': [[Suzume Yamida]] | ||
*'''Room 8''': [[Takeo Masaki]] | *'''Room 8''': [[Takeo Masaki]] | ||
| Line 57: | Line 49: | ||
*'''Room 19 (Double)''': [[Sagiko Tsukino]] & [[Aimi Utada]] | *'''Room 19 (Double)''': [[Sagiko Tsukino]] & [[Aimi Utada]] | ||
*'''Room 20 (Double)''': [[Izumi]] | *'''Room 20 (Double)''': [[Izumi]] | ||
|valign="top" |[[file:floor3-4.png|500px|right]] | |||
|} | |||
==Fifth and Sixth Floor== | ==Fifth and Sixth Floor== | ||
{| border="0" cellpadding="5" cellspacing="0" width=100% | |||
|valign="top" | | |||
*'''Room 21''': [[Zero|Cicero "Zero" Geraldine]] | *'''Room 21''': [[Zero|Cicero "Zero" Geraldine]] | ||
*'''Room 22''': [[Yoshino]]/[[Zan]] | *'''Room 22''': [[Yoshino]]/[[Zan]] | ||
| Line 91: | Line 67: | ||
*'''Room 29''': [[Akaru]] | *'''Room 29''': [[Akaru]] | ||
*'''Room 30''': [[Galvan Swiftblade]] | *'''Room 30''': [[Galvan Swiftblade]] | ||
|valign="top" |[[file:floor5-6.png|500px|right]] | |||
|} | |||
==7th & 8th Floor== | ==7th & 8th Floor== | ||
{| border="0" cellpadding="5" cellspacing="0" width=100% | |||
|valign="top" | | |||
*'''Room 31''': [[Hitomi Uzumaki]] | *'''Room 31''': [[Hitomi Uzumaki]] | ||
*'''Room 32''': [[Faustlin Fontaine]] | *'''Room 32''': [[Faustlin Fontaine]] | ||
| Line 119: | Line 86: | ||
*'''Room 42''': | *'''Room 42''': | ||
*'''Shrine''': | *'''Shrine''': | ||
|valign="top" |[[file:floor7-8.png|500px|right]] | |||
|} | |||
==Basement== | ==Basement== | ||
[[file:basement1.png|500px|right]] | {| border="0" cellpadding="5" cellspacing="0" width=100% | ||
|valign="top" | | |||
|valign="top" |[[file:basement1.png|500px|right]] | |||
|} | |||
=Other Locations= | =Other Locations= | ||
*Pool | *Pool | ||
*Back Lot | *Back Lot | ||
Revision as of 09:30, 4 March 2012
First Floor
|
This floor contains the main living room, the dining room, and the entryway.
|
 |
Second Floor
|
This floor has the mens and women's bath and restrooms, as well as Rooms 1-6.
|
 |
Third and Fourth Floor
|
 |
Fifth and Sixth Floor
|
 |
7th & 8th Floor
|
 |
Basement
 |